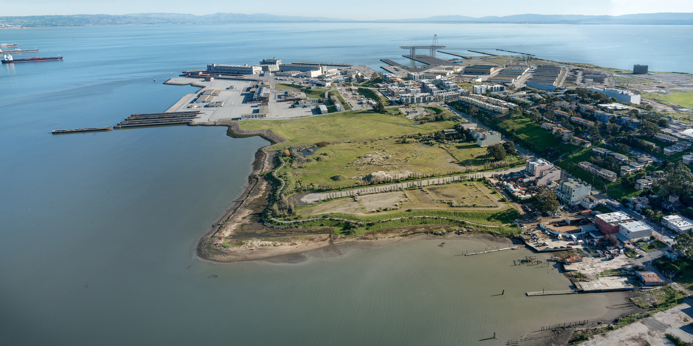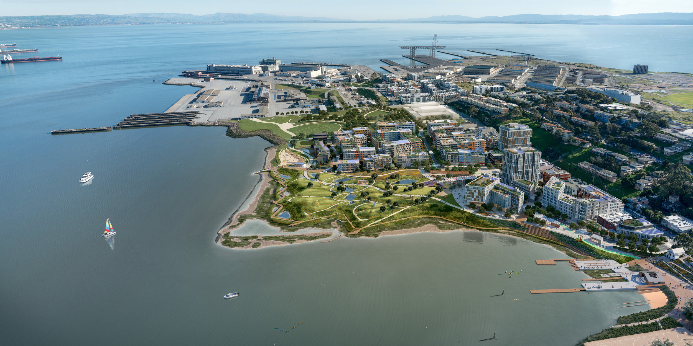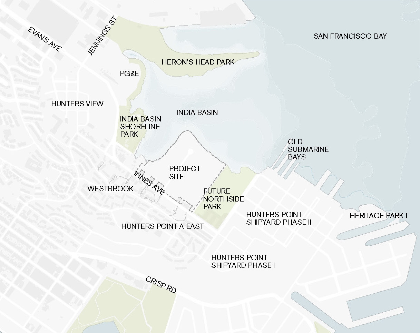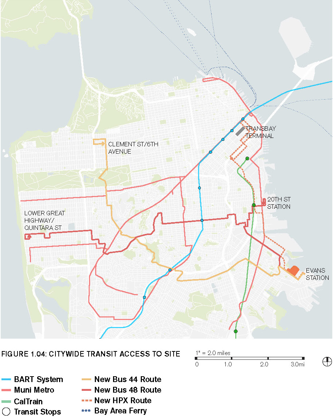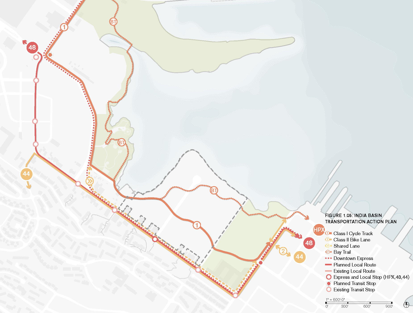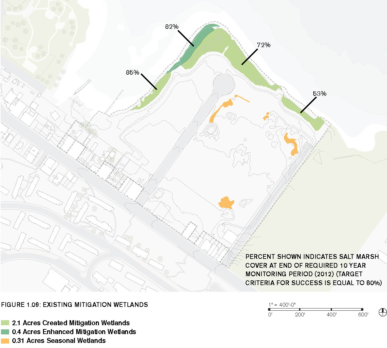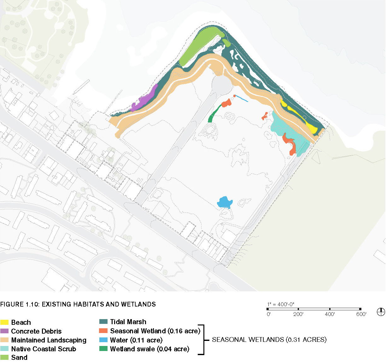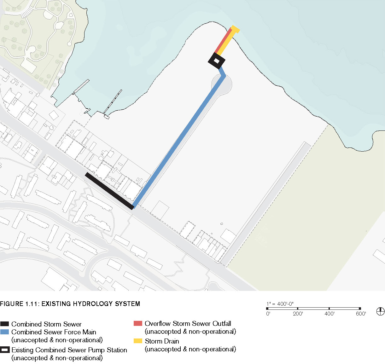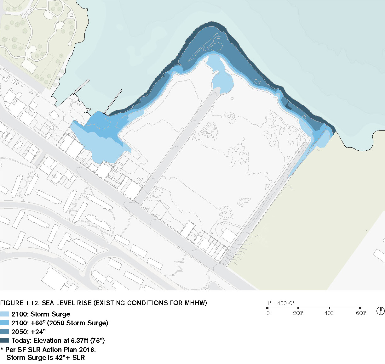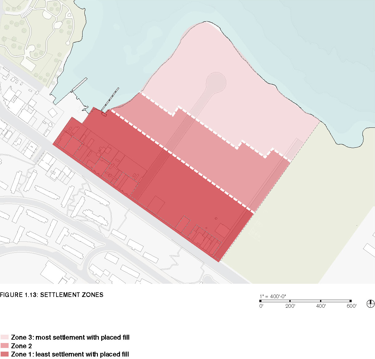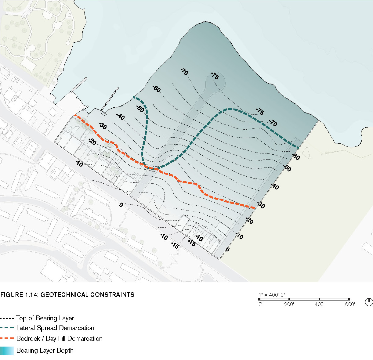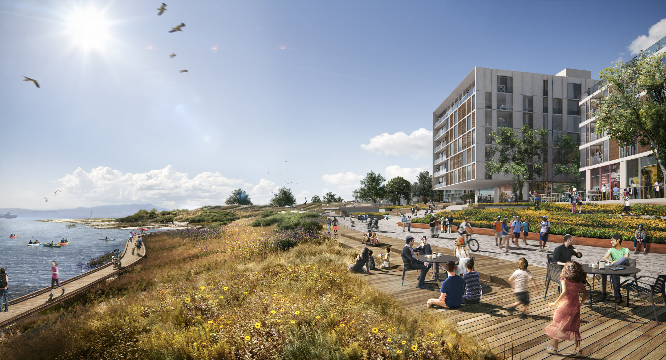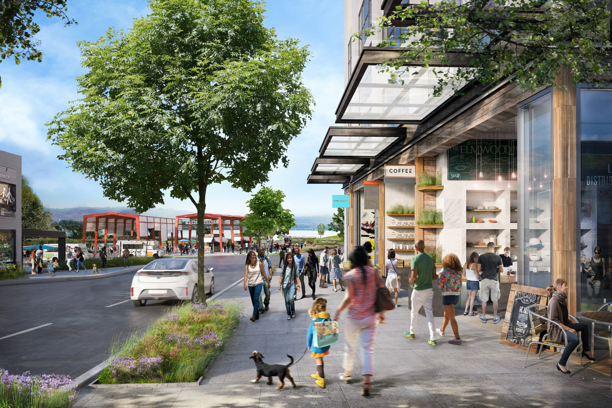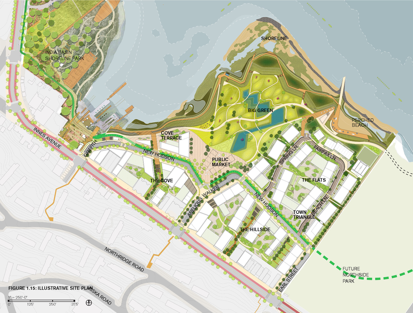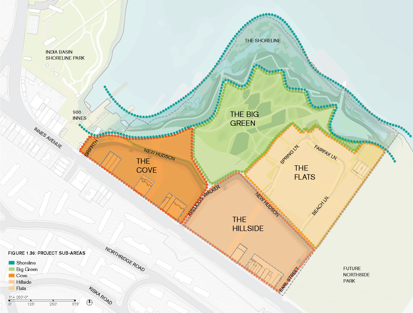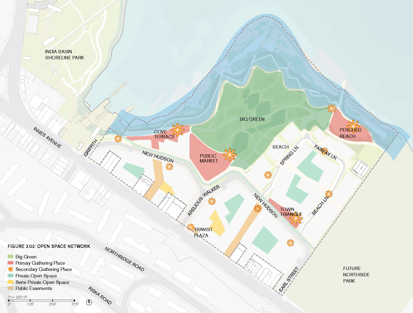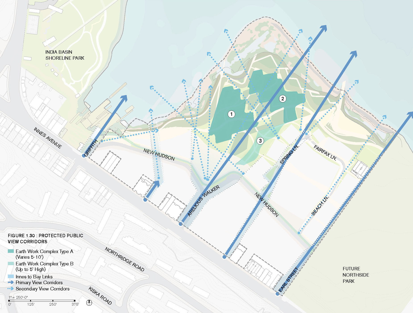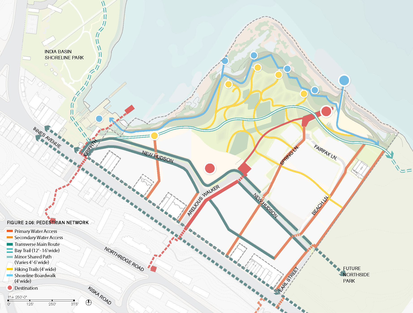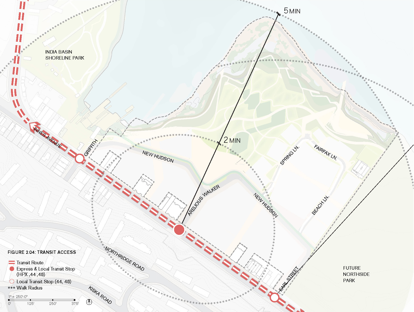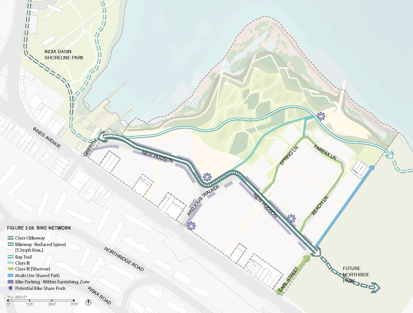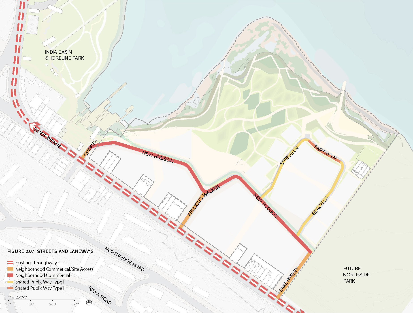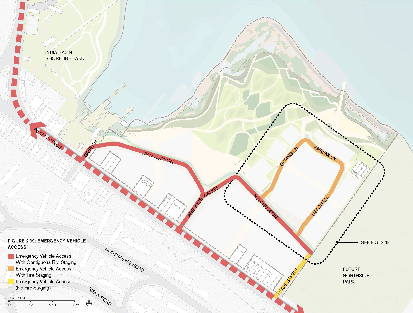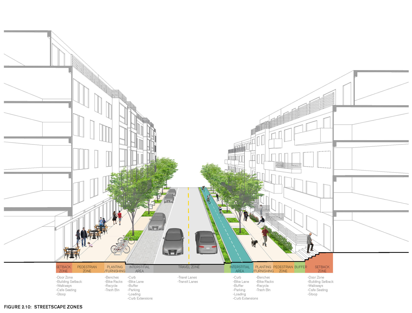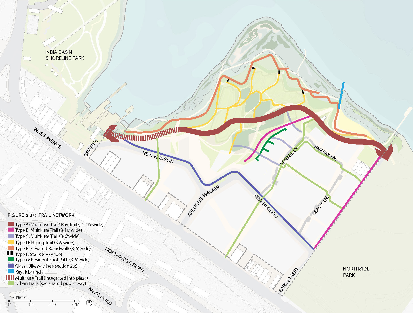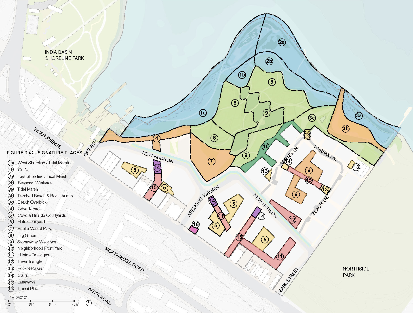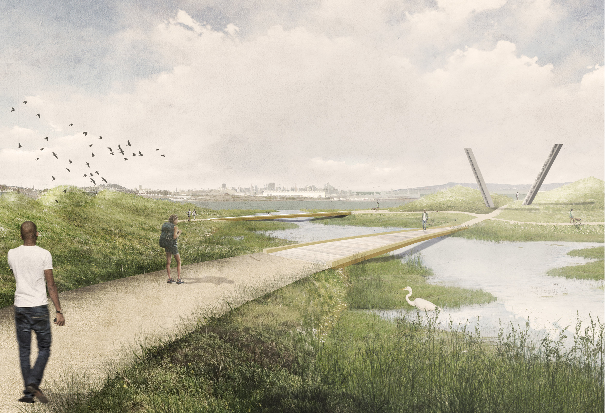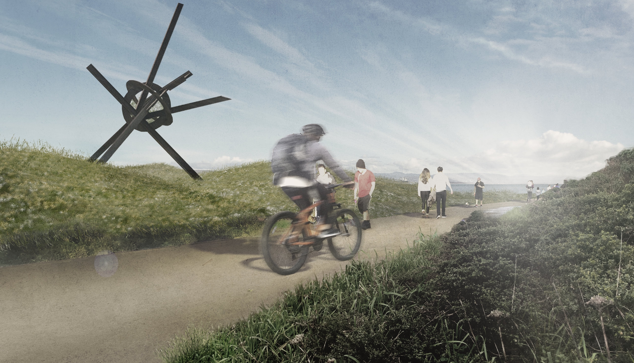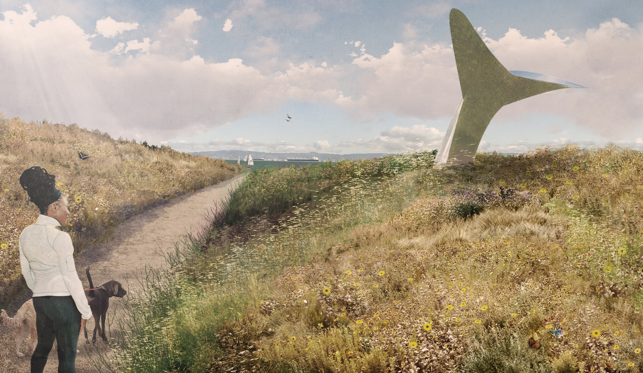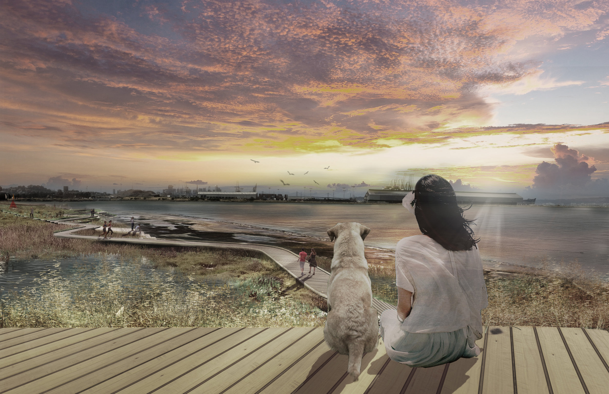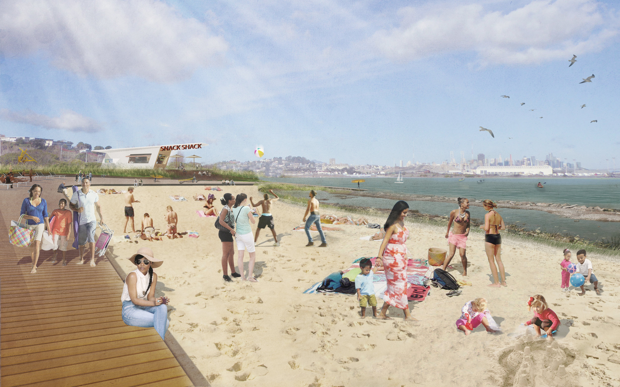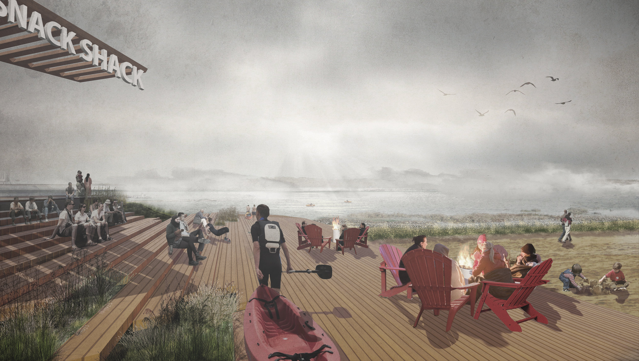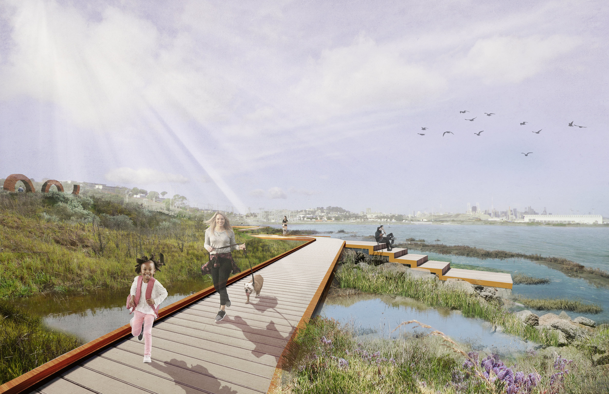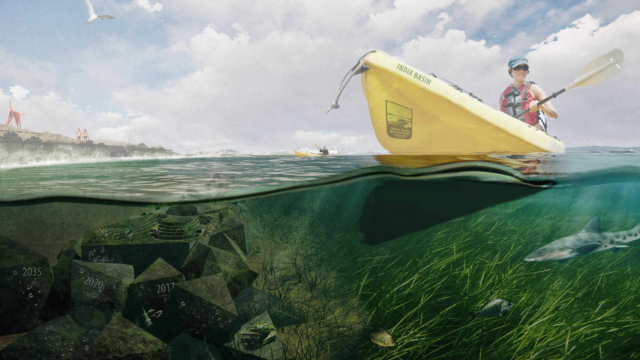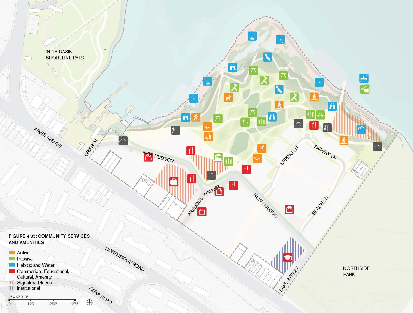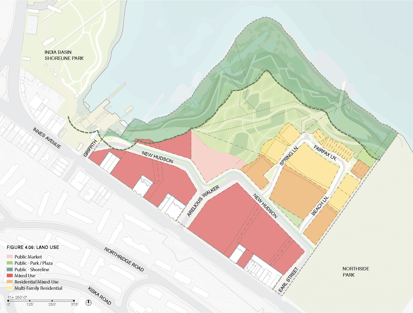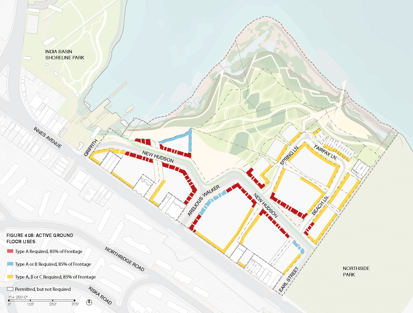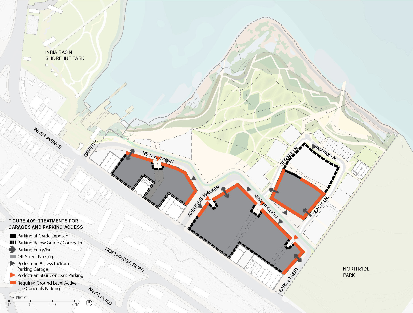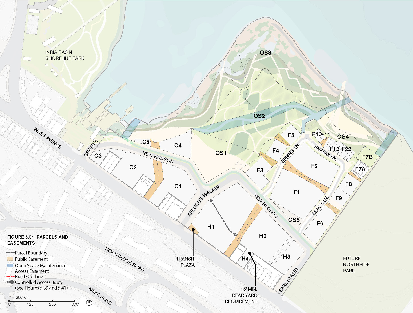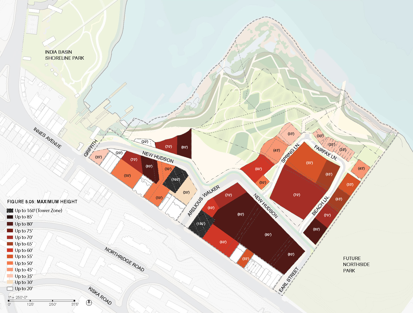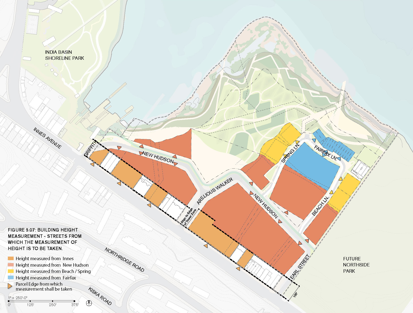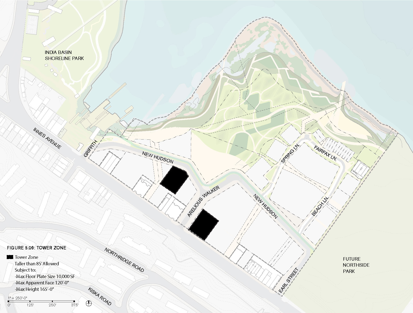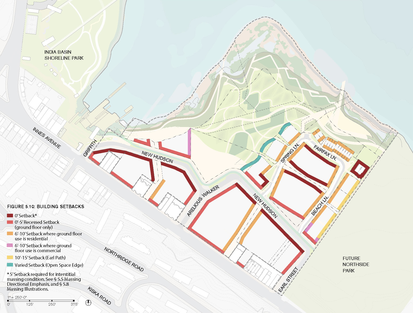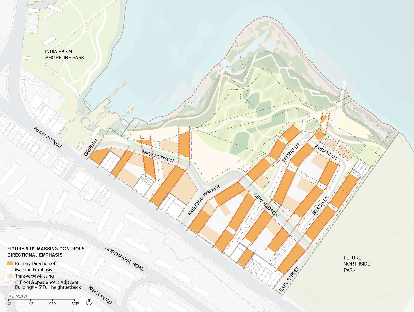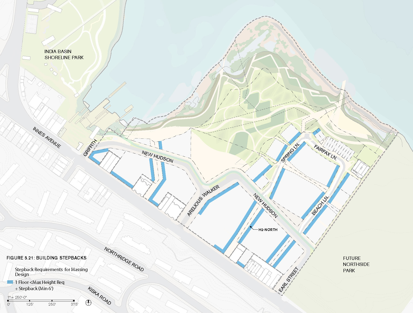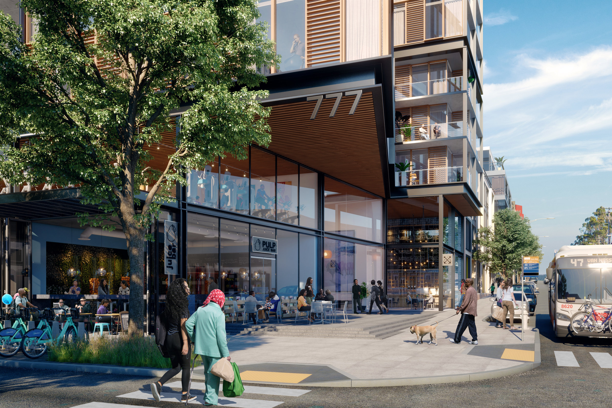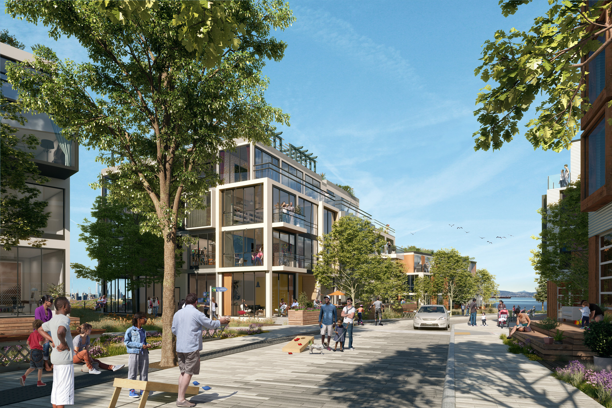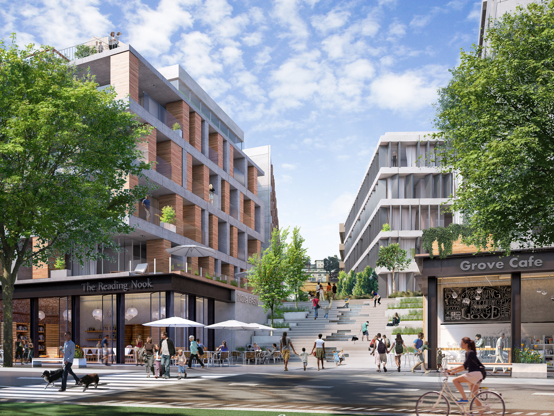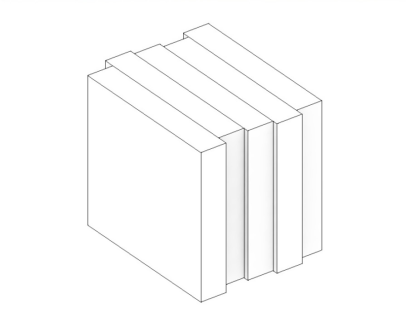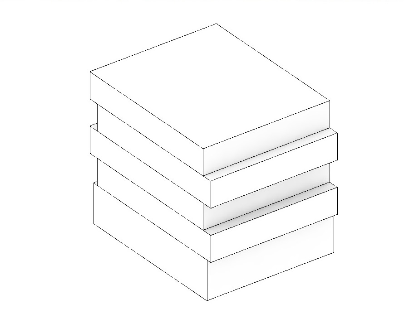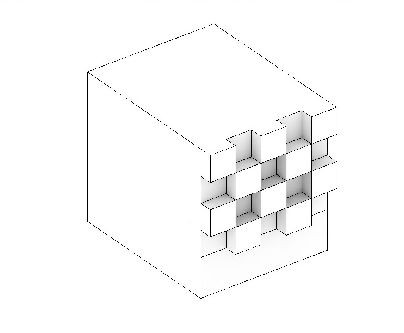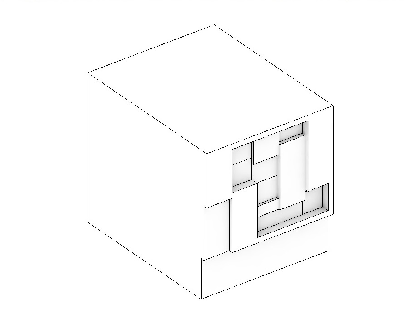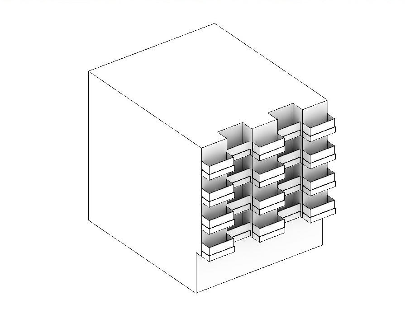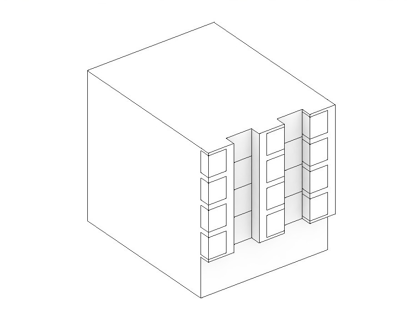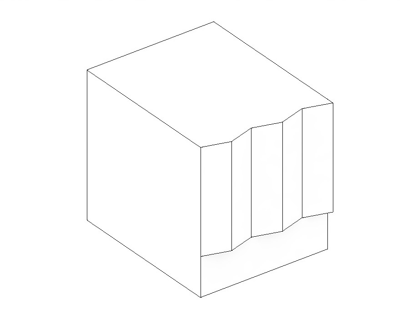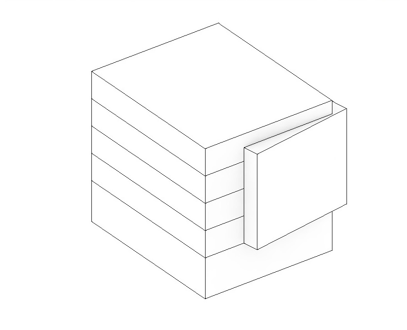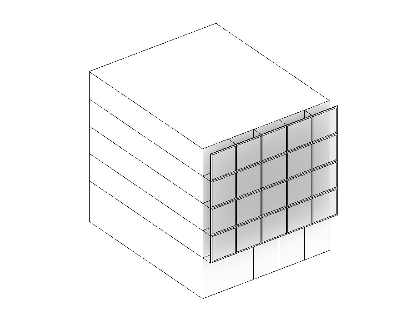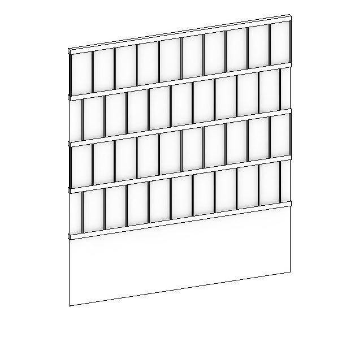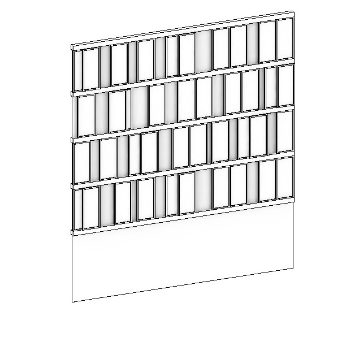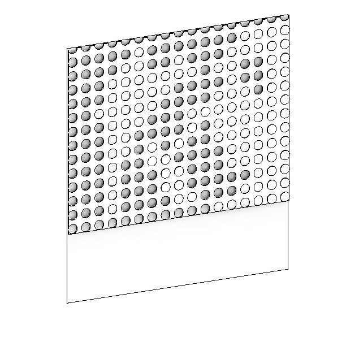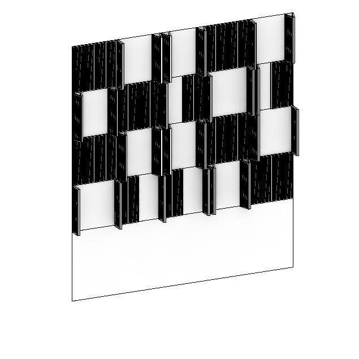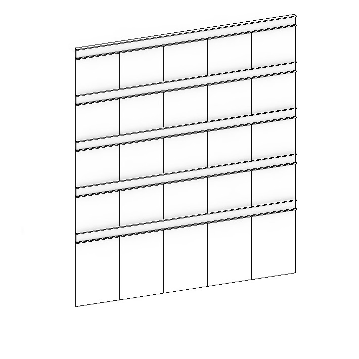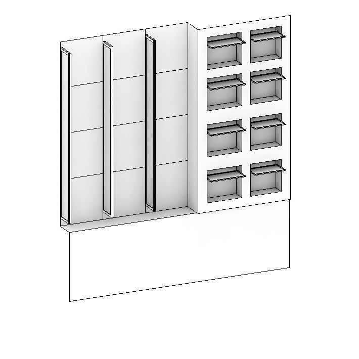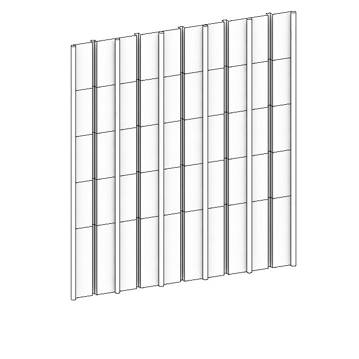India Basin
Design Guidelines & Standard
Preface
The master plan design is being led by Skidmore, Owings & Merrill (SOM) in collaboration with Bionic Landscape Architects and Gehl Studios. Content based on a December 2017 published draft. Renderings created by Karumi Nishioka, Steelblue & Bionic.
India Basin Design Guidelines & Standards provide a comprehensive framework for the transformation of a former waterfront industrial land in Bayview, San Francisco. Urbanity is re-imagined as integral with ecology to create a connected, complete and resilient village that contributes to the surrounding community. The principles guiding the design of the project are as listed below:
Complete the Neighborhood
The project augments the neighborhood by adding a wide range of amenities, public services and recreation options within a 10–15 minute walk.
Shape Public Space for Public Life
Focus on public life compels integration of development with a dynamic open space system; interweaving parks, plazas and gathering places with an extensive pedestrian and bicycle network.
Craft a Village for the Human Scale
The calibration of form, size, texture, proportion and articulation of physical elements is emphasized to the characteristics of human perception.
Cultivate a Robust Urban Ecology
The site presents a rare opportunity to achieve the degree of horizontal and vertical habitat continuity needed to nurture urban biodiversity.
Foster an Authentic Sense of Place
Embraces the storied history and unique physical characteristics of the site—harnessing its idiosyncratic qualities to create a distinctive sense of place.
Advance a Legacy of Stewardship
Progressing environmental stewardship and community resilience. Holistic thinking permeates district-wide strategies for water, energy, waste, ecology, habitat creation and shoreline adaptation.
Context
The approximately 30-acre project site is centrally located in Bayview Hunters Point, San Francisco. The shoreline located in India Basin Open Space includes 2.5 acres of mitigation wetlands.
The project proposes a long-term robust adaptation approach for the shoreline that can adapt and evolve as tide levels become better defined. To promote resilience, development is limited within the area of stable soils. The area of less stable soils is reserved for open space, plazas, rights-of-way and lightweight temporary structures.
Physical Framework
The framework shapes and connects the public and private realms—the streets, plazas, parks, buildings and infrastructure, the shoreline and the Bay itself. Systems of movement are layered and woven throughout, intersecting with gathering nodes and moments for interaction or quiet repose. Ecology is integrated across public and private territory, creating a built environment that nurtures habitat, residents, and visitors alike.
Public Realm
Small blocks with many intersections and a network of open spaces provides a variety of engaging pedestrian focused streets, lanes, paths, and trails that encourage walking and biking. While the intensity of activity is focused around the Public Market, the open space plan offers opportunities for a wide array of outdoor activities, fostering social interaction among residents at various scales. The landscape is visually rich and varied, featuring areas for both active recreation and passive enjoyment, while also supporting district wide sustainability objectives for water management and biodiversity.
Sustainability
The project has established goals for water reuse, electricity distribution & storage, and on-site renewable production as well as an approach to conserving material resources, creating healthy environments, and adapting to changing coastal conditions.
Water
Available water supplies from on-site rainwater, grey-water and foundation drainage sources are treated to meet the site’s non-potable demands.
Stormwater
Centralized and decentralized stormwater facilities will prioritize the use of biotreatment methods such as bioretention areas, flow through planters and treatment wetlands.
Energy and Greenhouse Gas Emissions
Implement a micro-grid that includes direct current (DC) and alternating current (AC) electricity distribution to provide increased control over distributed renewable resources, minimize conversion losses, and increase community energy resilience.
Coastal Adaptation
Create habitats in both the short-term and long-term through material selection for enhanced sea life, pilot projects, and upland habitat migration while protecting major infrastructure from inundation.
Land Use
The land use strategy for India Basin focuses on social interaction along main routes and around key open spaces. A Public Market provides the centerpiece of the neighborhood with the flexibility to accommodate a range of social activities including: farmers and craft markets, music and art festivals, and large community gatherings.
While the intensity of activity is focused around the Public Market, the open space plan offers opportunities for a wide array of outdoor activities, fostering social interaction among residents at various scales.
Urban Form
As a pedestrian-priority community, India Basin is intended to be experienced at a walkable pace. This requires the calibration of Form, Proportion, Articulation, Variation, Modulation, Depth, Materiality, Texture, and Color of physical elements to the speed, range and capabilities of human sensory perception.
Scale
Break down facades into discrete components in order to create a diverse and rich urban environment
Organization
Emphasize building massing direction and articulations towards open space and waterfront
Streetwall
Create a contiguous and well-defined active ground floor and streetwall that promotes social interactions and a strong street presence.
Setbacks and Stepbacks
Establish adequate relationship between the public and private realm.
Architecture
The Architecture guidelines are organized according to building element: Base, Façade, Roof, and Systems Performance, describing desired outcomes which are illustrated by a non-exhaustive selection of possible strategies. Flexibility is preserved to enable and encourage a variety of architectural responses through modulation (occupiable volumetric shifts) and articulation (non-occupiable expressions of material properties, craft, treatment, pattern and assembly)

